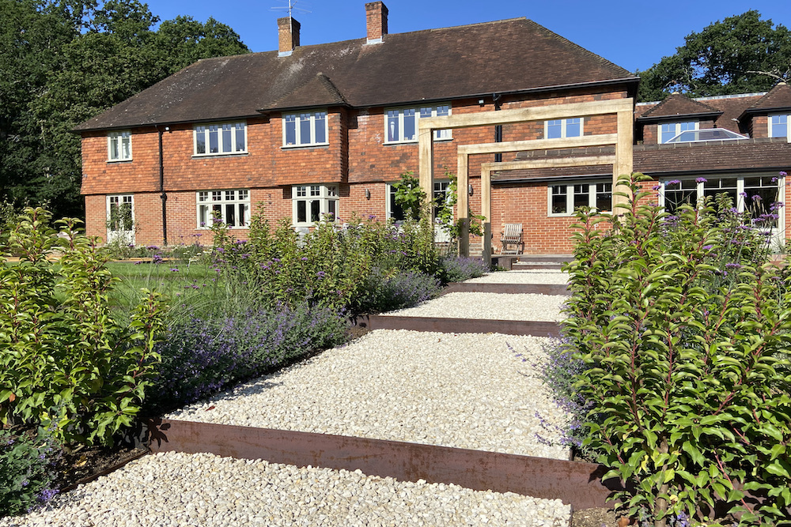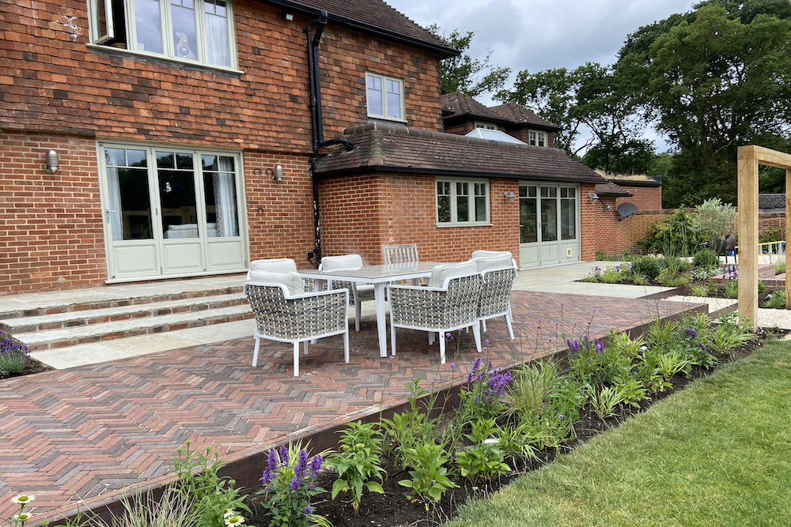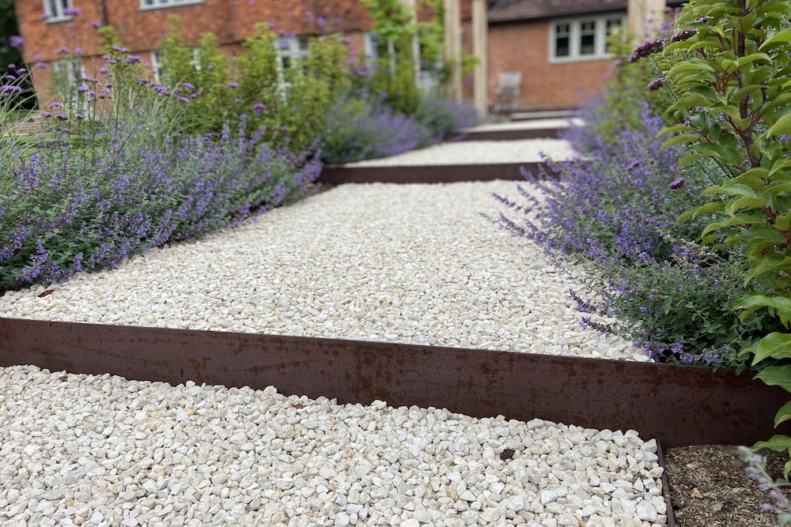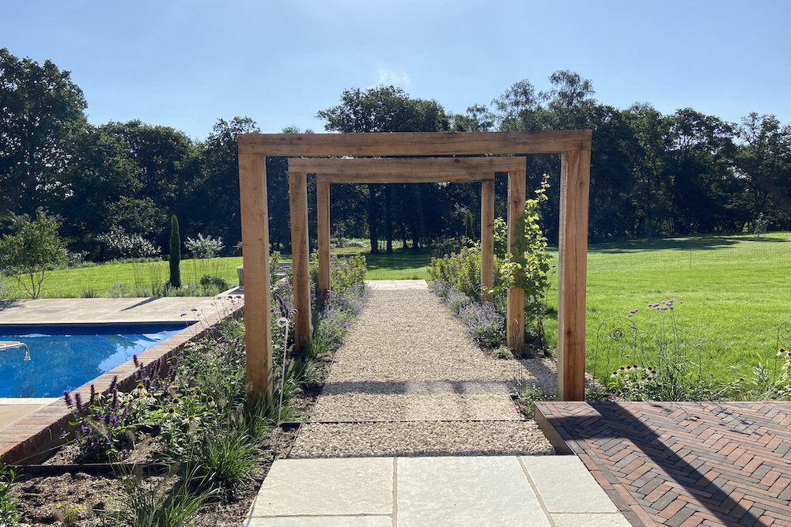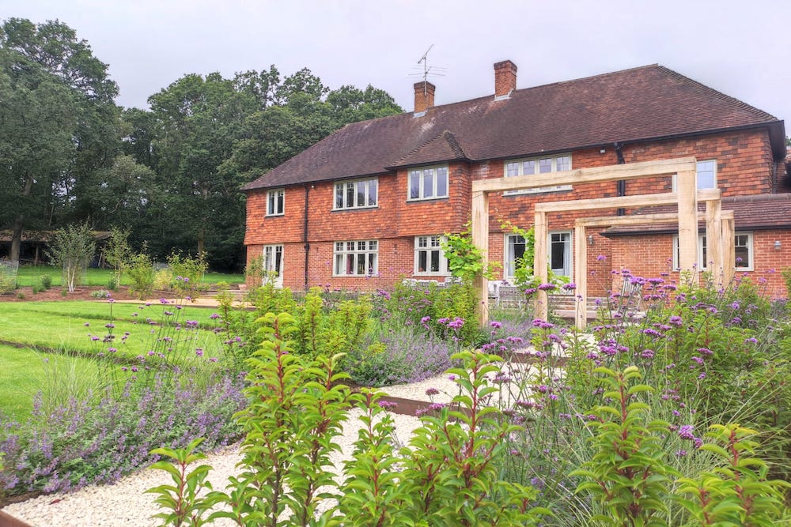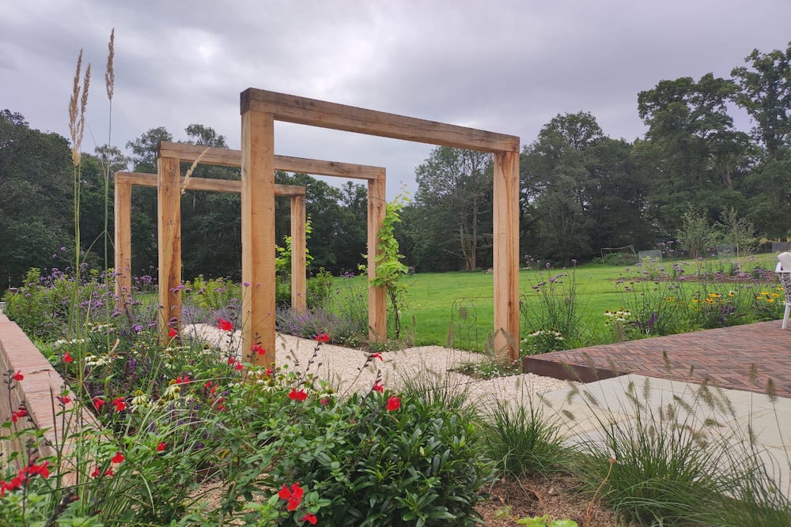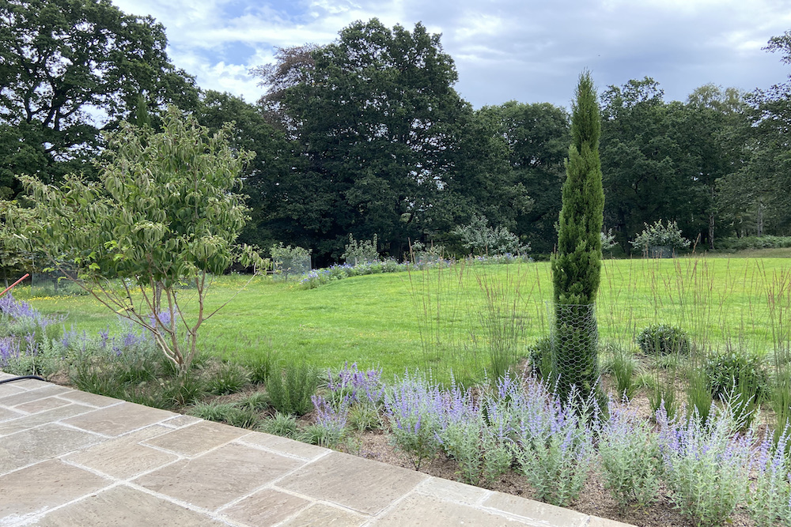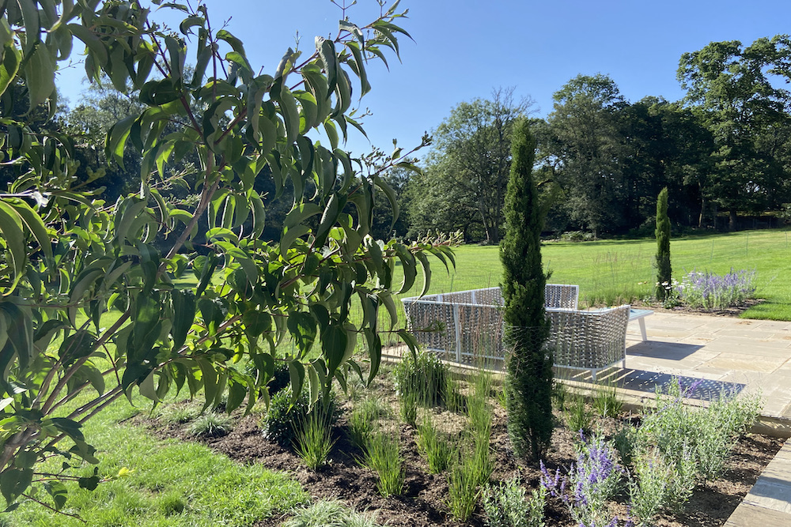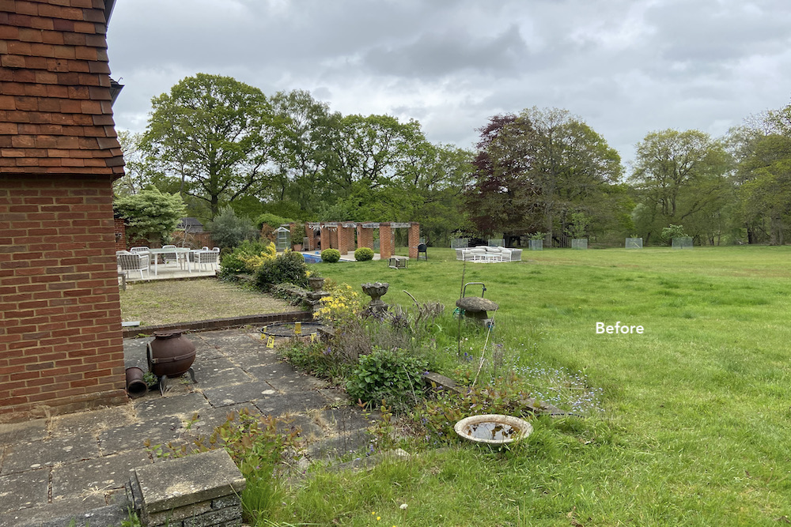The brief
- The design for this garden evolves around a detached property in Farnham, Surrey, set within 20 acres of land.
- Aspect of the back garden: east facing looking from the house with open aspects to both sides.
- The garden consists of different terraces along the house on different levels; a swimming pool with a brick pier pergola. The level of the pool is lower than the house with a drystone retaining wall.
- The house has been recently refurbished with a new extension to connect two buildings which forms the new entrance to the house. Entrance leads to kitchen/living area with direct views of the pool and land beyond.
- Develop the area next to the swimming pool in front of the house into a garden with flowerbeds and lawn.
- Improve the hard landscaping by the house, unify the terraces at the back and connect with the new garden
- Swimming pool to stay, pergola will be removed
- Keeping deer out of the new garden
- Seating area further away from the house to catch the afternoon/evening sun
- Develop the entrance to the house in the front with additional planting borders and parking spaces.
Completed summer 2023

