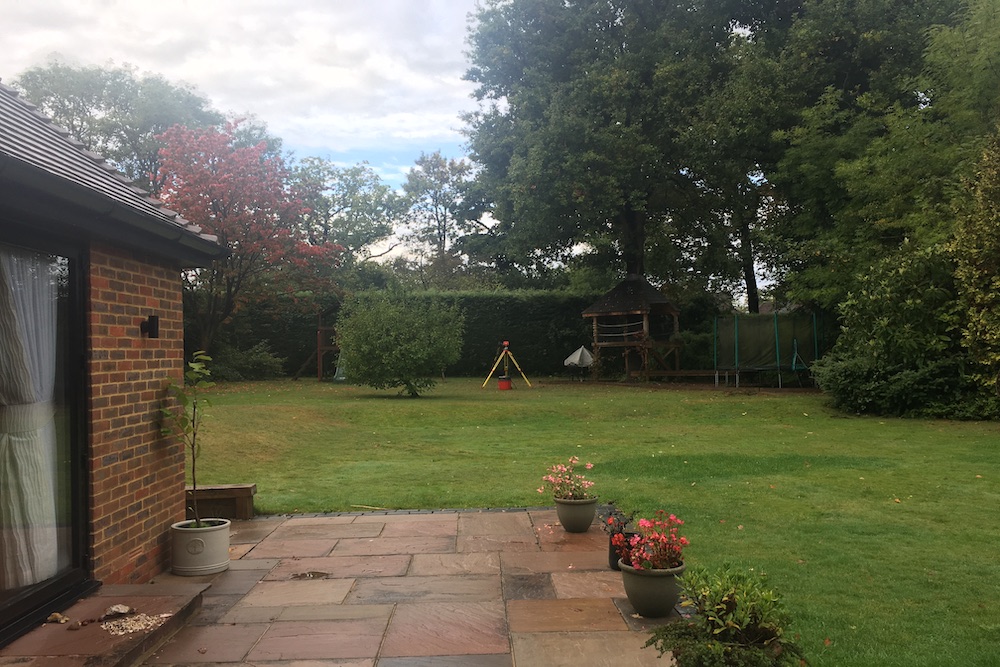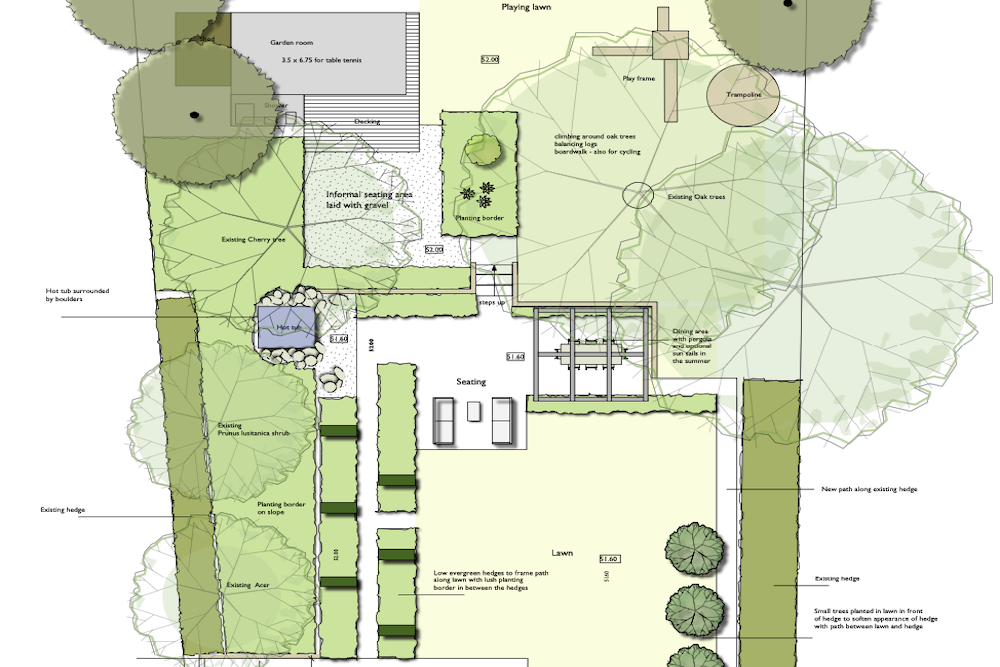Work in progress
The brief
The aspect of the garden is hot and sunny, south-west facing.The garden consists of paving around the house forming an L-shaped terrace, currently furnished with a hot tub, and a central lawn which covers the main area of the garden. The level of the lawn is higher onthe left than the right side (looking from house) by approx. 500mm with some undulation between.The garden is surrounded by conifer hedges approx. 3m high. Beyond the hedge at the back thegarden extends further (Taxus, small trees and various deciduous small trees and shed building. Thefence to the neighbours property is chainlink.There is a tree house built by the former owner around an Oak tree, with some shrubs/bamboo planting next to it in front of the hedges.
- A garden room from where to work – possibly positioned at the right hand side of garden with outlook of cars.
- Existing hot tub on terrace to stay, but needs to be relocated.
- Paving on terrace to change.
- The hedges occupy a lot of space and it could be considered to remove them, replace the fence and replant ornamental shrubs in front of fence.
- Play area for the children – they love the ‘dens’ which the cherry laurel and bamboo currently provide.
- Childrens cycling around the garden, to include a path option to provide for that.
- A small area of artificial turf for hockey practice.
- Create shade areas in the garden (Helen can’t tolerate sun)
- Plant new trees







