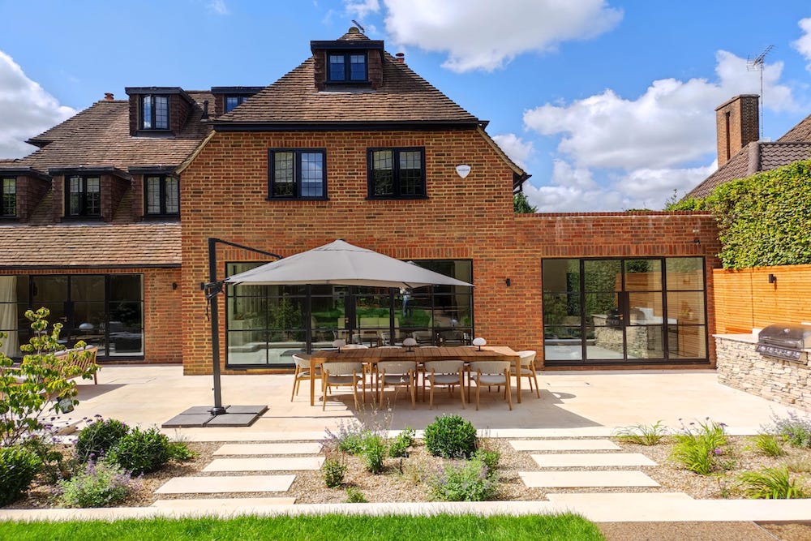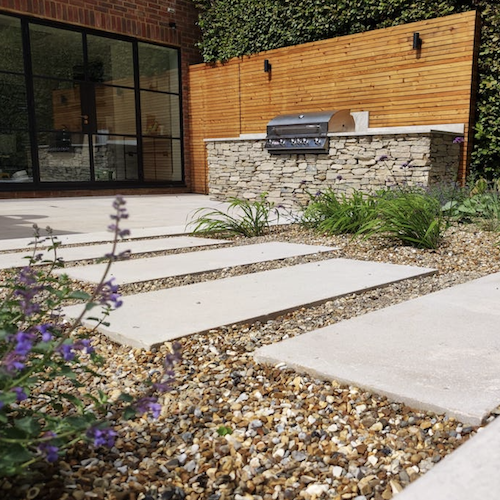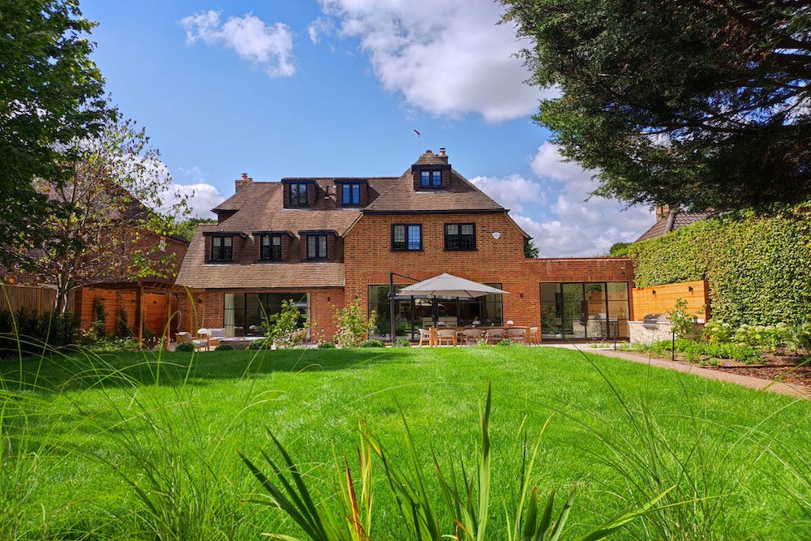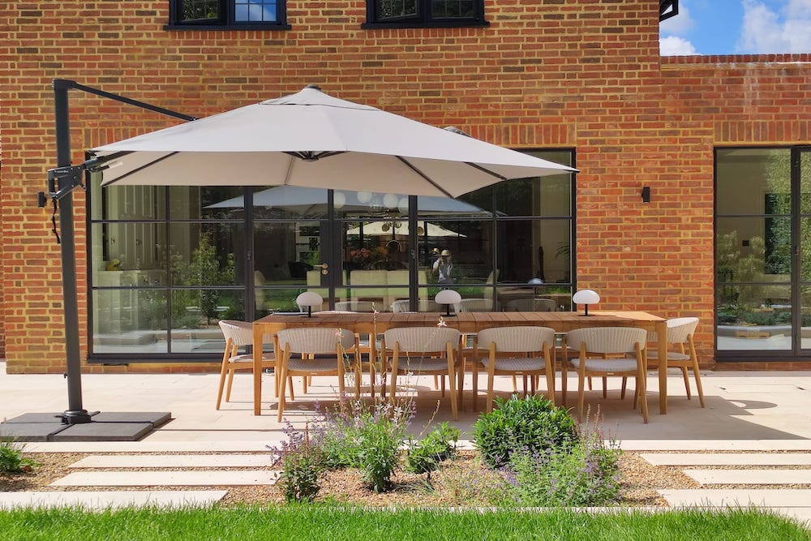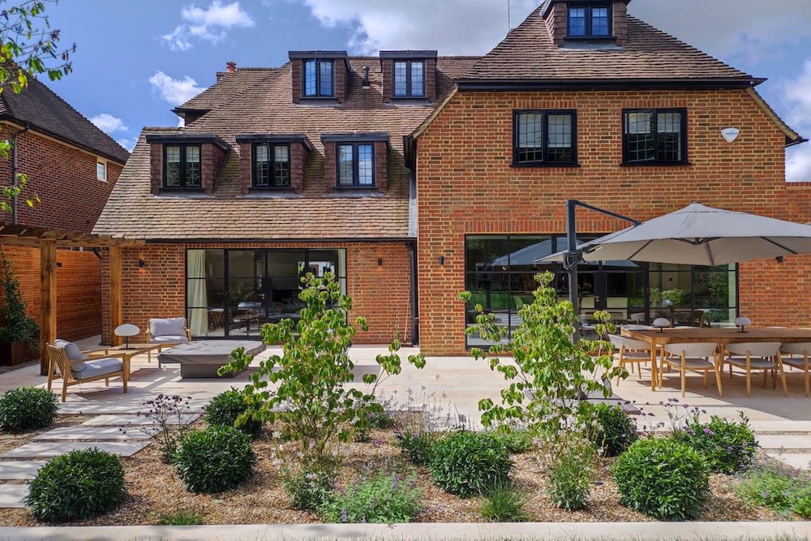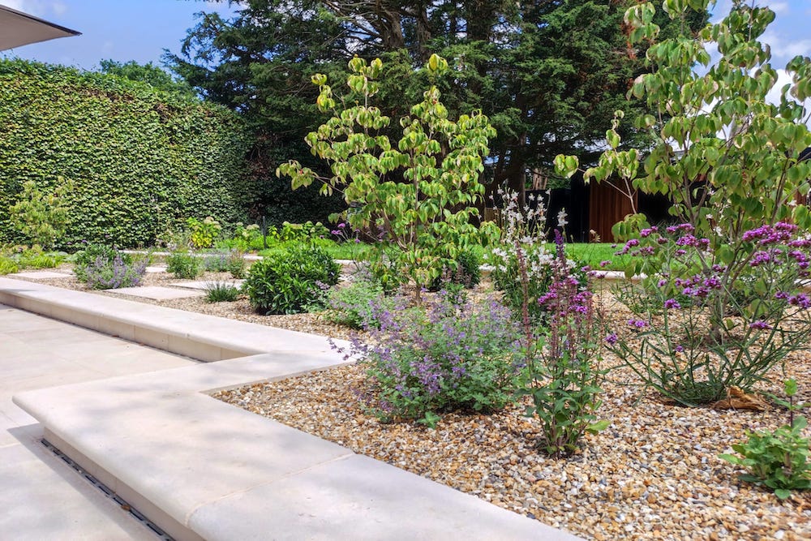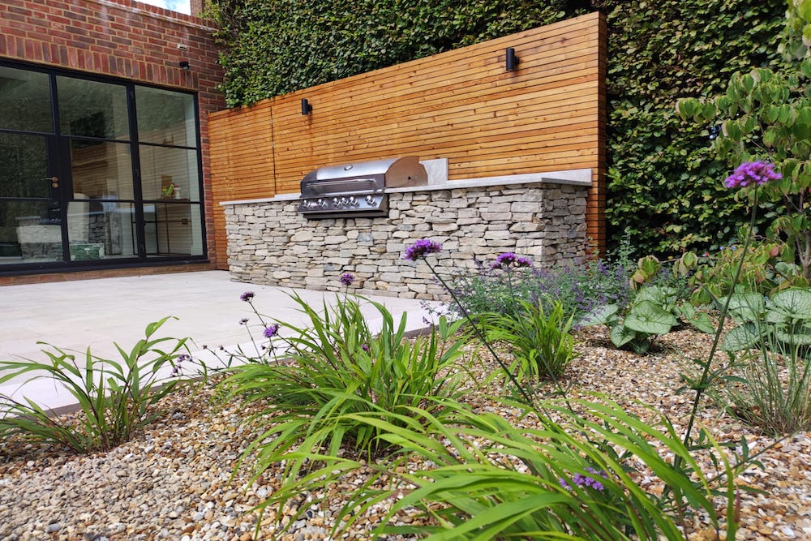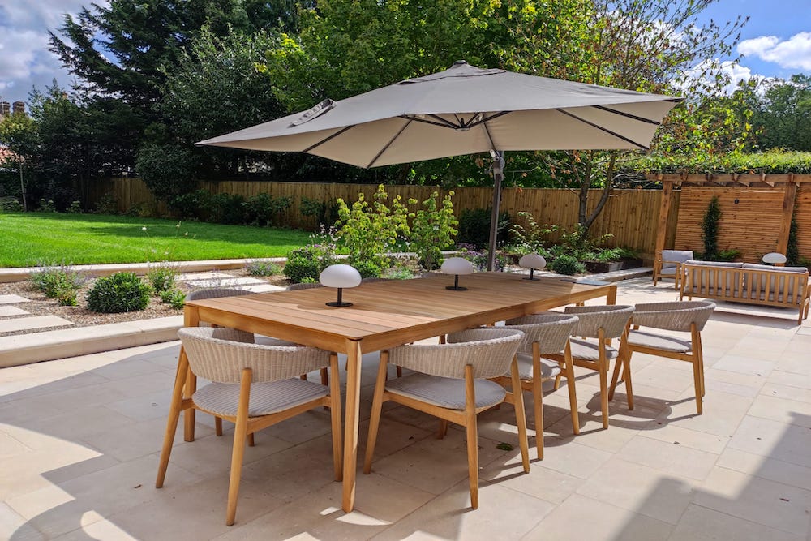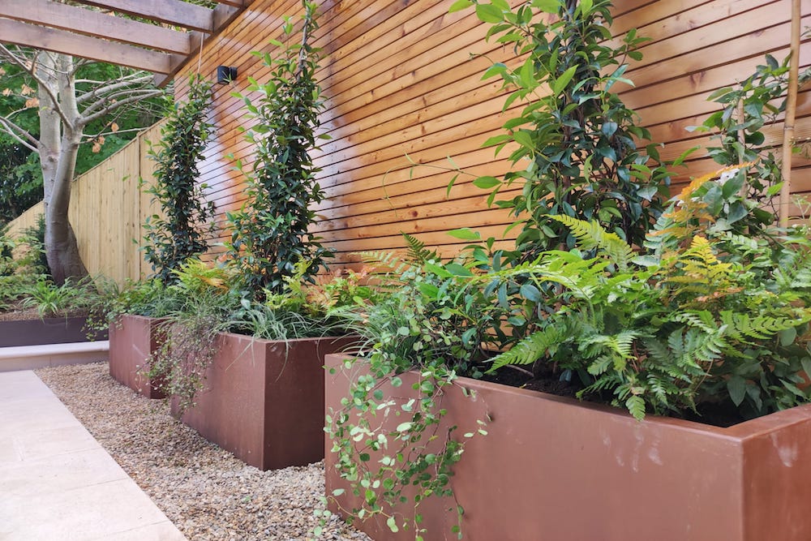A northeast facing garden which was in need of a re-design following the renovation of the house, with a large terrace area to entertain, lawn, planting borders for easy maintenance and a garden gym building.
Privacy along the back boundary was important as this was initially provided by mature and overgrown conifer trees. These were taken out to allow for the whole garden space to be optimised and evergreen trees were planted instead. In a few years they will have formed a dense canopy along the back to block out views from and towards the neighbouring houses.
A larger planting border forms a barrier between terrace and lawn with linear stepping stones as pathways through to get from the house towards the lawn and garden gym. The border is mulched with gravel and planted with drought tolerant plants as it is hot and sunny and to create a layer of different interest within the garden.
An oak pergola forms a feature along the side creating privacy, and a built-in BBQ with is set into a dry stone wall counter. All items are bespoke and constructed on site.
Materials used: beige limestone for terrace and steps, path towards the garden gym is resin bound surface.
Completed in 2023

