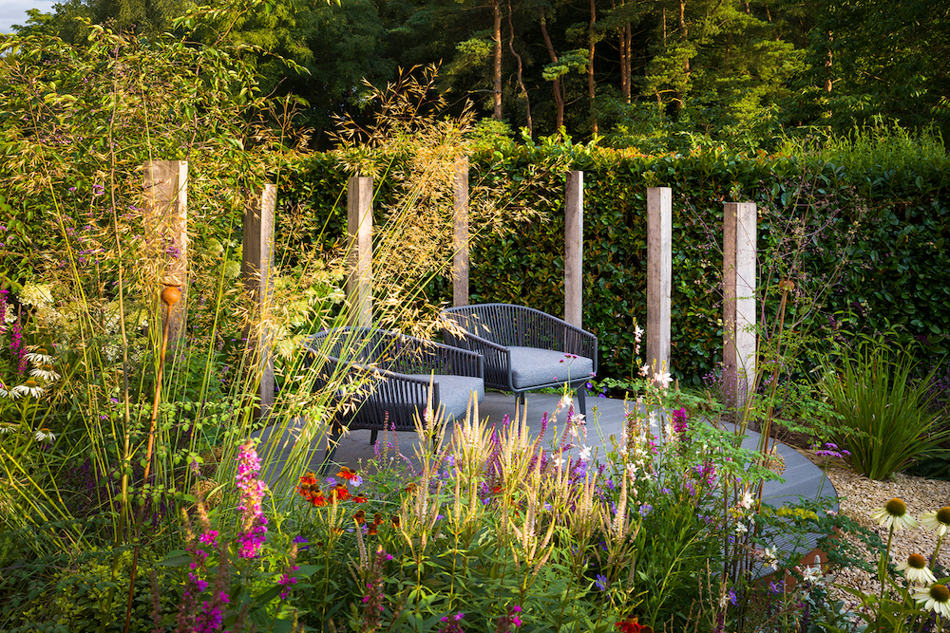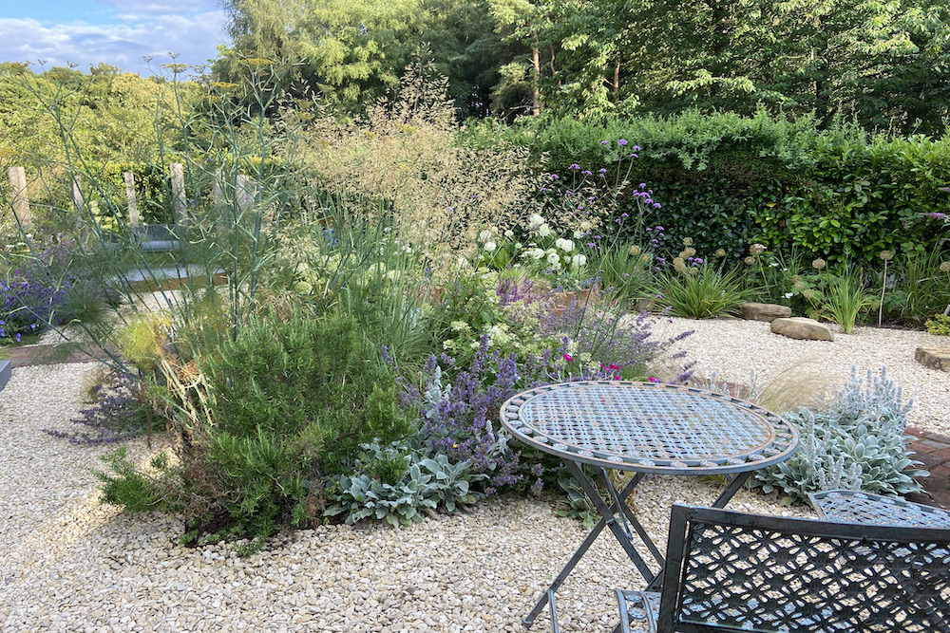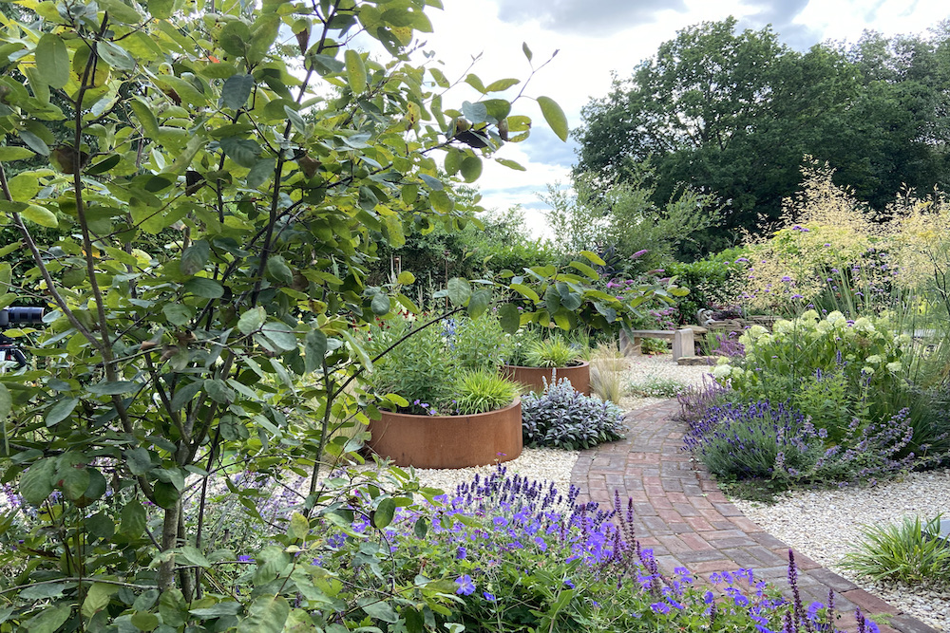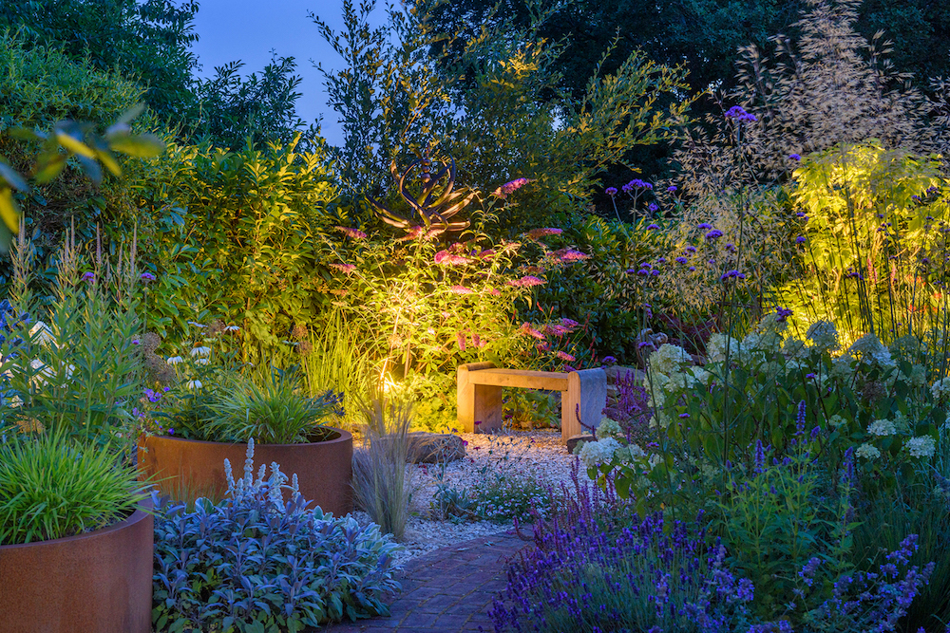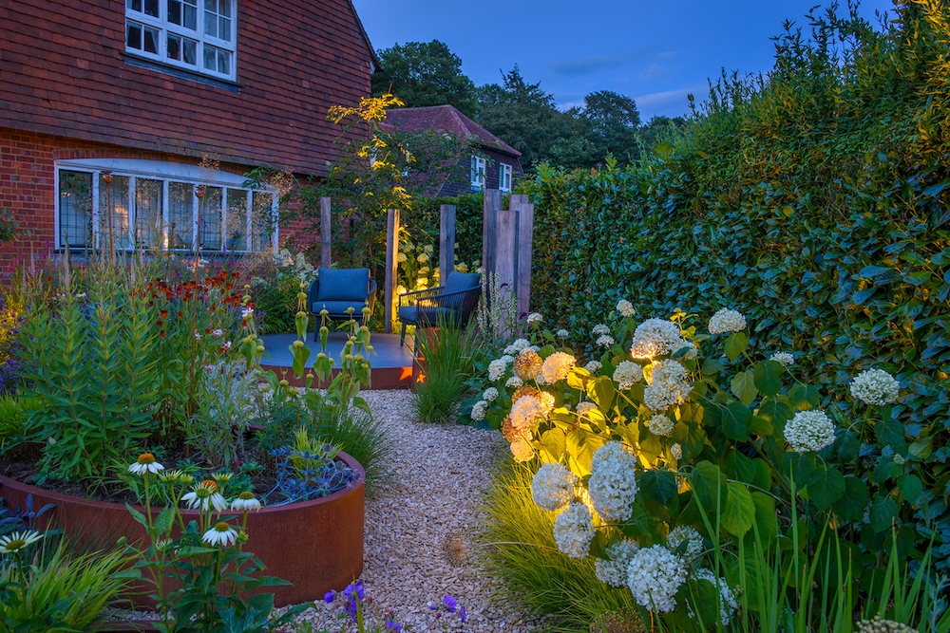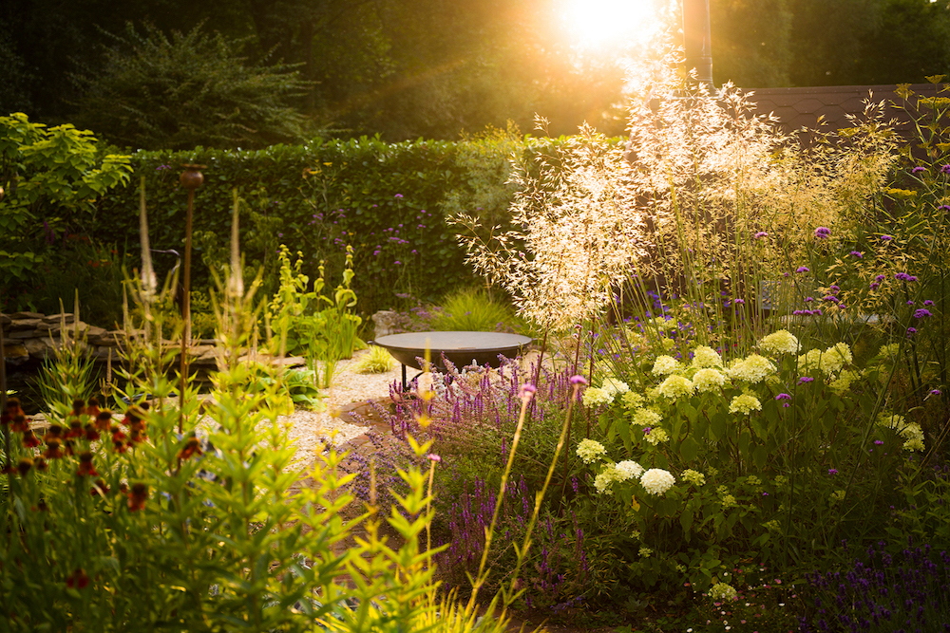The garden wraps around a beautiful, older style character house occupying a secluded woodland site in the Surrey hills. The house is part of a hamlet of several houses at the end of an access road. The garden faces the road with a wonderful view towards the trees and hills and faces south west. The ground is very heavy with lots of chalky rubble and stones. A brick path along the house needed to stay. A new garden studio was ordered when we started with the design and the position fixed, so we worked with those constraints.
The enchanted look&feel of the house including the existing brick paved path along the house needed to be transported into and connected with the new design of the garden.
The new garden room will be used as a massage therapy room with client traffic going through the garden. The garden needed to provide a sanctuary to look out into when working in the garden room and to provide privacy.
The garden faces the public access road and privacy needed to be created for the new garden room but at the same time not loosing the view and connecting with the wider landscape beyond.
The pit of the sunken trampoline was used to create a koi carp pond with a small waterfall at one end. This water feature provides a tranquil and rejuvenating element in the garden, to relax after a massage, surrounded by lush and scented planting.
We used gravel as the main ground cover and positioned Corten steel planters as focal points and alongside with ground cover panting in the gravel to guide through the garden. A circular, elevated deck forms the seating area in the sun while looking into the garden towards the pond. All shapes in this garden are soft and curvy set against the rigid lines of the existing surrounding laurel hedge.
A new brick path has been laid to mirror the existing basket weave pattern of the old path using matching clay pavers.
While the garden was under construction the client added a sauna hub with an outside shower which we accommodated int the design. The garden room is divided into a gym and therapy room.
Small trees have been added for structure and focal points with additional borders planted with herbaceous perennials, Hydrangeas and grasses.
Completed in 2021
Images by Joanna Kossak


