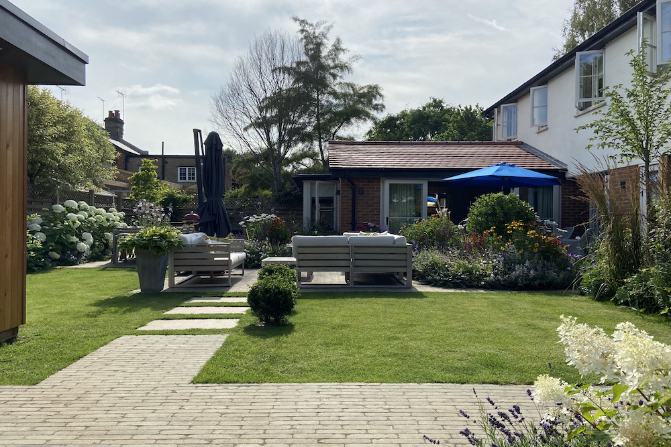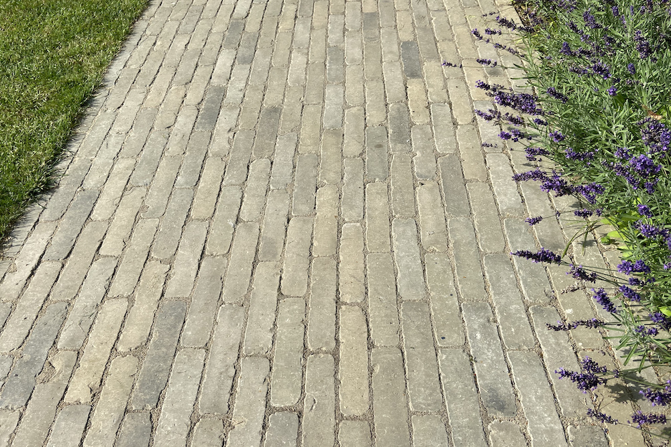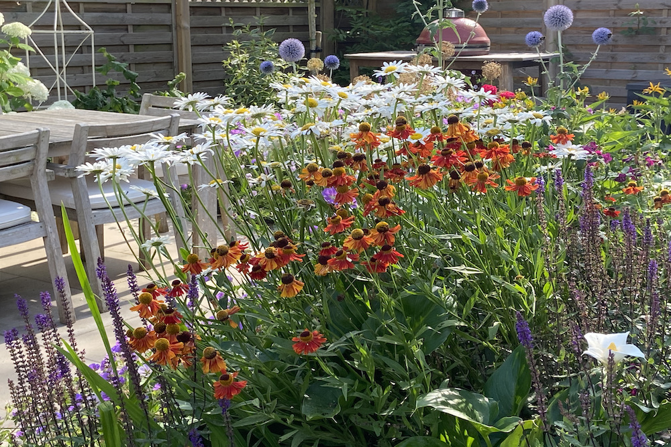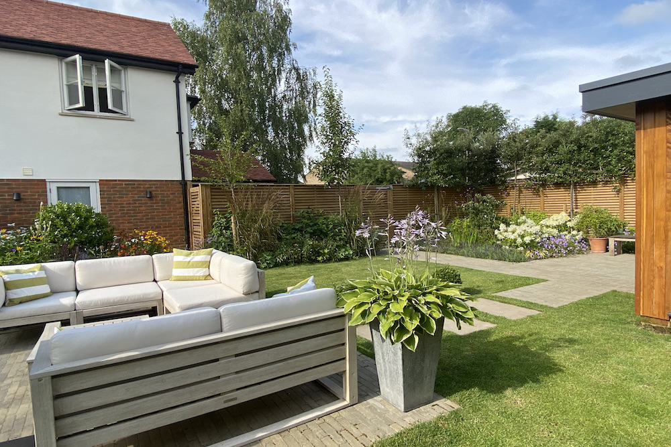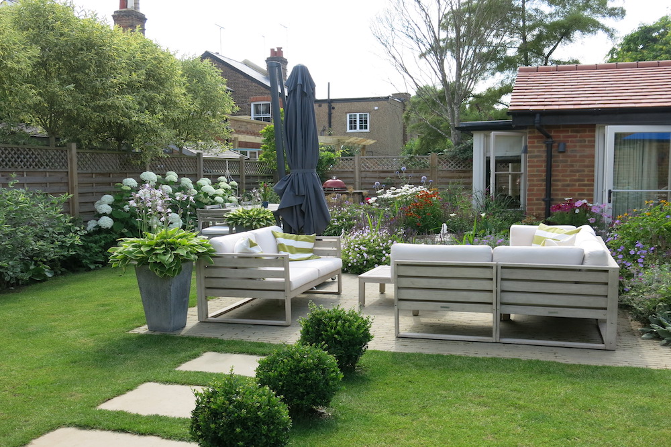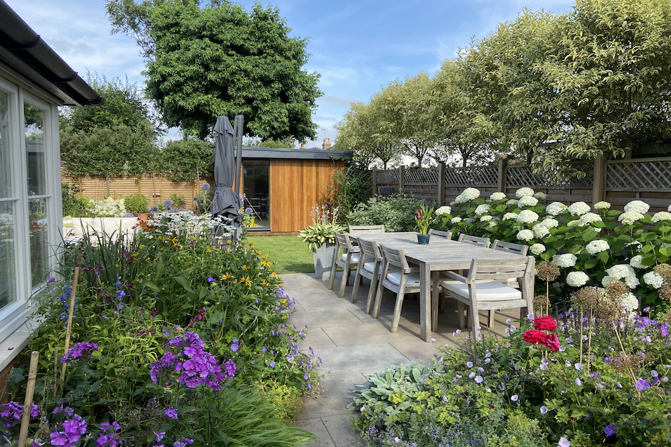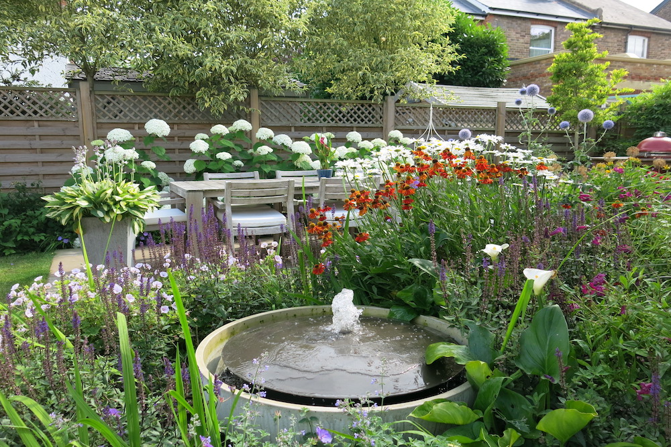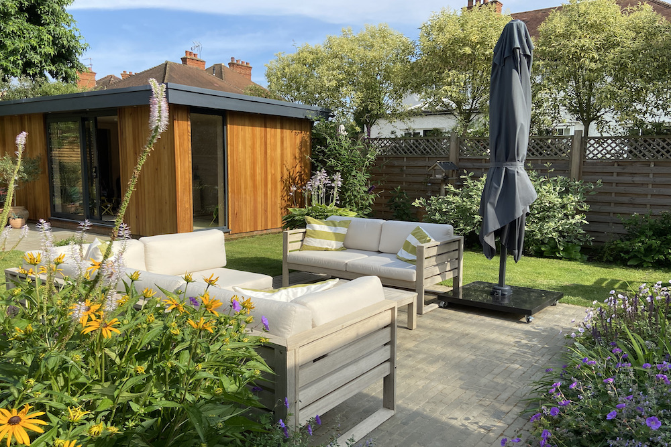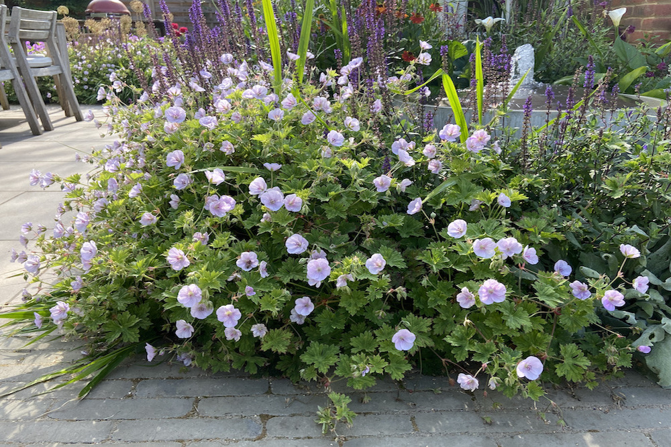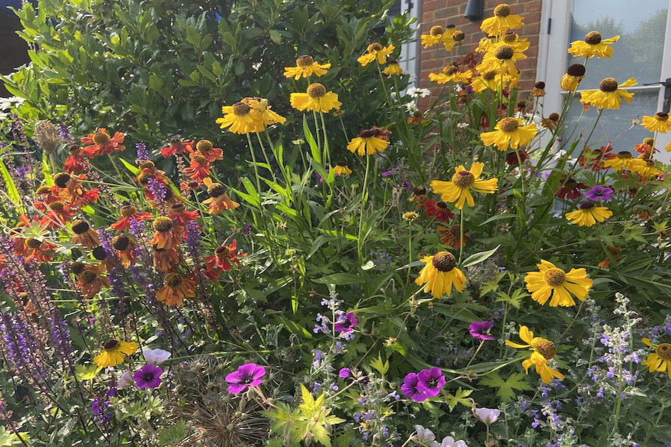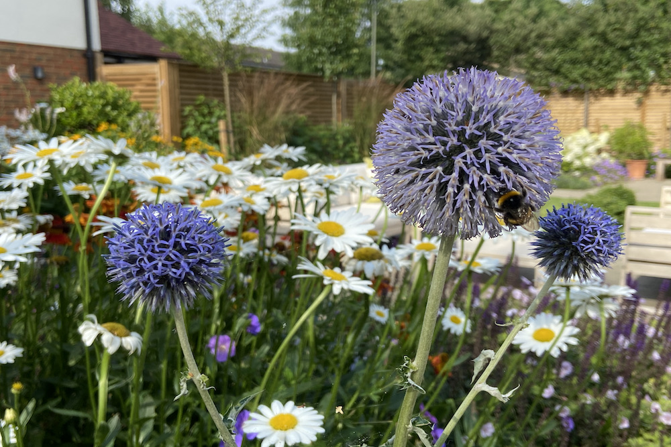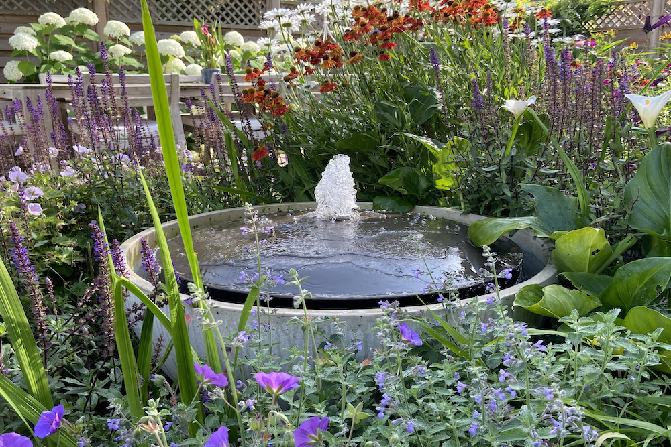We started with the design of this garden while the new build house was under construction. The plot is south facing and the garden extends along the side of the house, towards front of the building line. The garden room needed planning consent due to its position within the garden. The driveway is separated from the garden with a fence, evergreen pleached trees along the road were planted for privacy.
The design offers various seating areas within the garden: one small terrace near the house, a separate dining area, a lounging area and a further area by the garden room. These areas of hard landscaping are all softened and surrounded with generous planting borders which also contain a water feature.
An attractive outlook from the kitchen/dining room inside was on the clients wishlist which resulted in designing planting borders enveloping the house closely.
The materials used are clay pavers and large format sandstone, which define the different places to sit. The planting is a palette of soft colours such as blues, purples and whites mixed with accents of orange and yellow. The planting style is an abundance of tall growing herbaceous perennials mixed with grasses and shrubs along the fences for structure.
Completed in 2019

