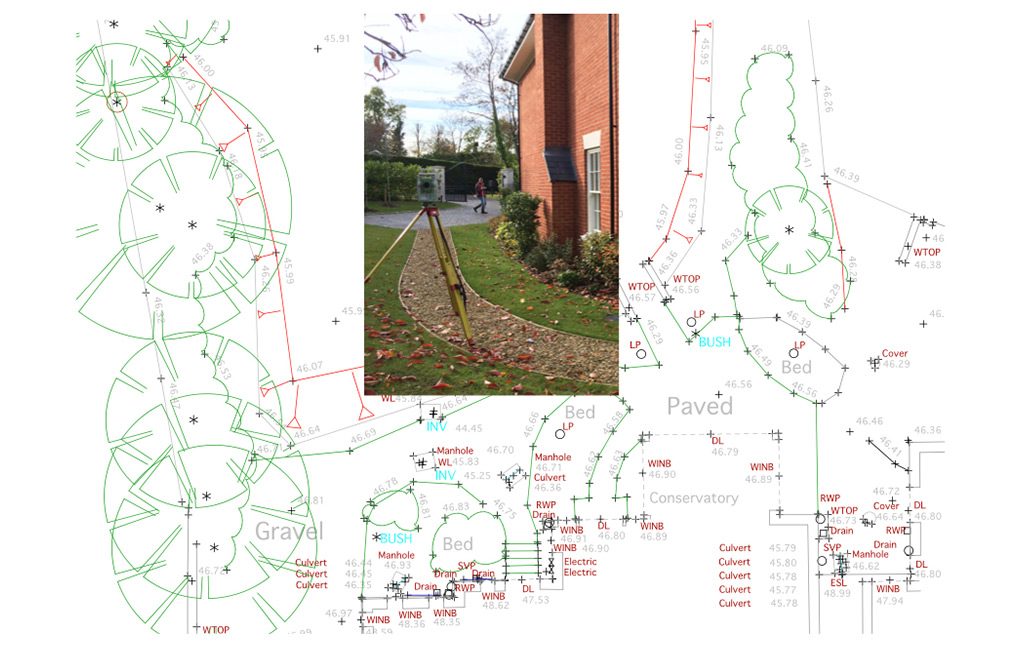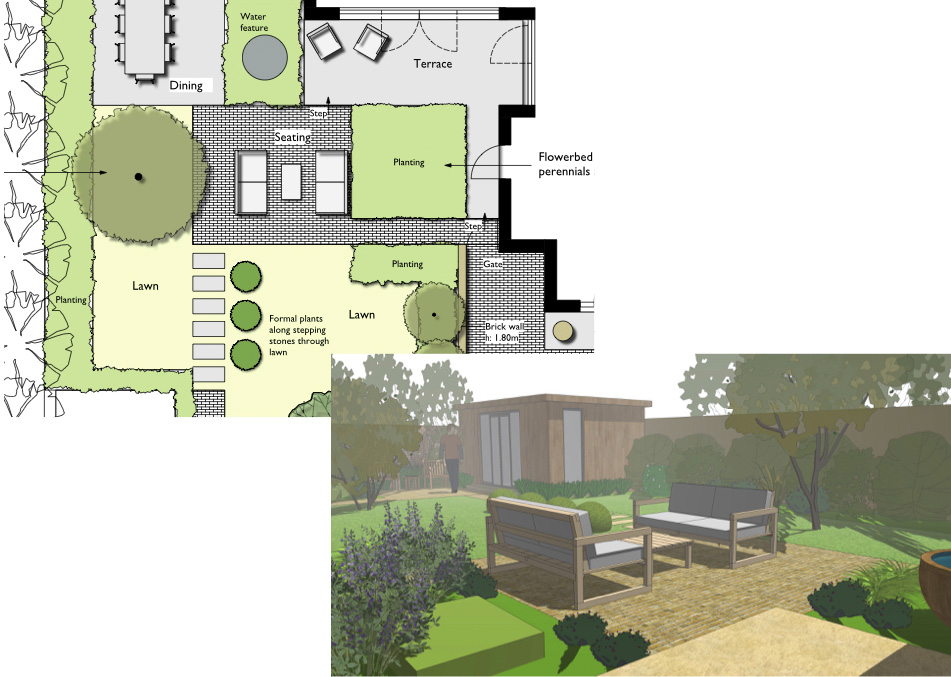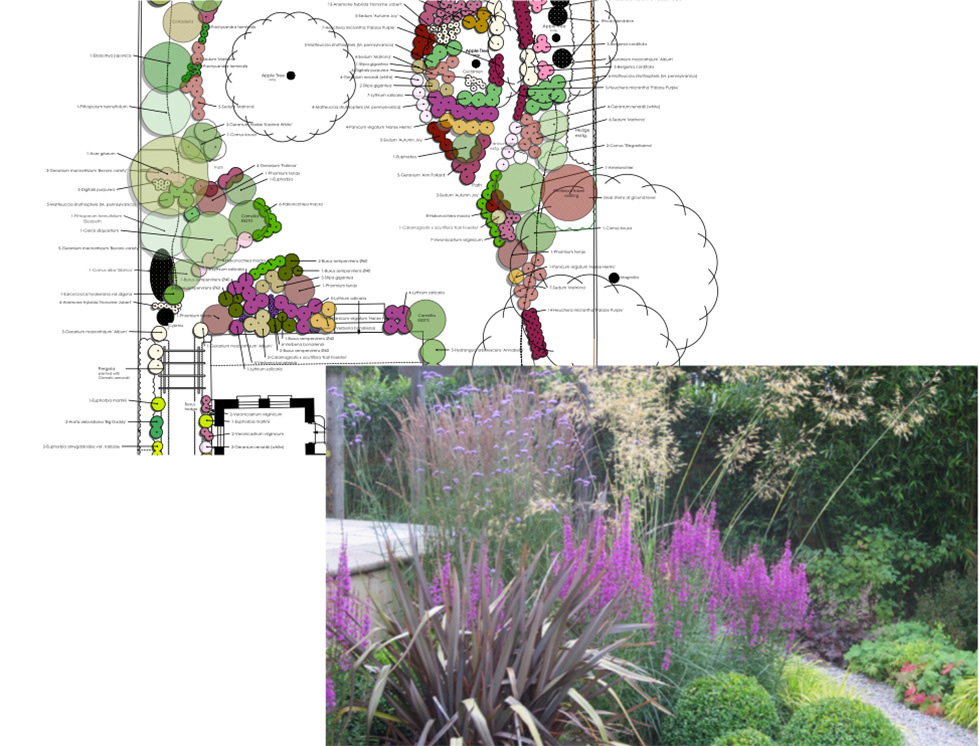Garden Design
Our garden design service is a comprehensive end-to-end service from designing the garden with supporting construction details, planting design and preparing the project for tender. We offer a project monitoring service and will provide aftercare until the new plants have established.
Following your enquiry an initial visit is arranged to discuss your requirements and see your garden. Based on this meeting we prepare our fee proposal for stage 1 – 5 to design your garden.
Our design service is fully supported by landscape construction partners and a network of specialists if needed to ensure you get the most from your new garden.
STAGE 1: Survey
Any existing structures, trees and other plants, level changes as well as the house and the boundaries of a site need to be recorded to scale in order to understand a gardens unique characteristics and problems before the design process starts. This site survey will be carried out either by GreenArden design or by a specialist land surveyor.
STAGE 2: Outline Design
The garden design consists of an outline plan, based on the client’s brief, together with supporting 3D visuals to show you how the garden will look. It acts as a discussion document allowing to present ideas and talk through any changes you may wish to make as well as being the bluprint for project phasing and further detail design work.
Depending on the project we usually prepare a preliminary proposal for discussion before proceeding to the final plan. We will always ensure that the final result of the outline plan reflects what you want to achieve for your garden, therefore sometimes several design solutions need to be discussed.
The final plan will be presented in coloured finish.
STAGE 3: Design Detail
Following the presentation of the final outline plan the design details or working drawings are being prepared. These are construction drawings for elements of hard landscaping in the new garden, i.e. the setting out plan, steps, walls, pergolas or water features and possible site sections.
These drawings are important to obtain comparable quotes from Landscape contractors and to have drawings to scale with measurements for the contractor to build the garden.
STAGE 4: Planting Plans
After agreeing on the outline plan we will put together a planting scheme with detailed plants and a plant schedule. The planting plan shows the exact location and spacing of all plants, both new and existing, in the design. The accompanying schedule lists the plant names, sizes and quantities and is used for costing, ordering and setting out the plants later on site.
STAGE 5: Tender Documentation
This stage includes specifications or a scope of works schedule that, together with the construction detail drawings, will enable Landscape contractors to submit comparable tenders to build your garden.

STAGE 6: Monitoring the Works
Once a contractor has been appointed we assist in preparing the contract documents. We will carry out site inspections to ensure the design is build to our intention. The number of site visits will be agreed before the works start.
STAGE 7: Planting
Plants are the heart and soul of any garden. The plants for our designs are all personally selected and quality checked before ordering. We will source, supply and set out all the plants in your garden. The planting is done together with the contractor ensuring the scheme is implemented as intended.

STAGE 8: Professional Aftercare
Unlike interior design or in architecture, a garden never stops growing therefore we provide after care advice to our client for many years after the project is completed.
Christine takes pride in re-visiting her gardens after they have been finished to ensure the garden always looks its best. She will give advice on pruning and will prepare easy to understand maintenance guidelines to ease you gently into caring for your new garden so you will enjoy it.










